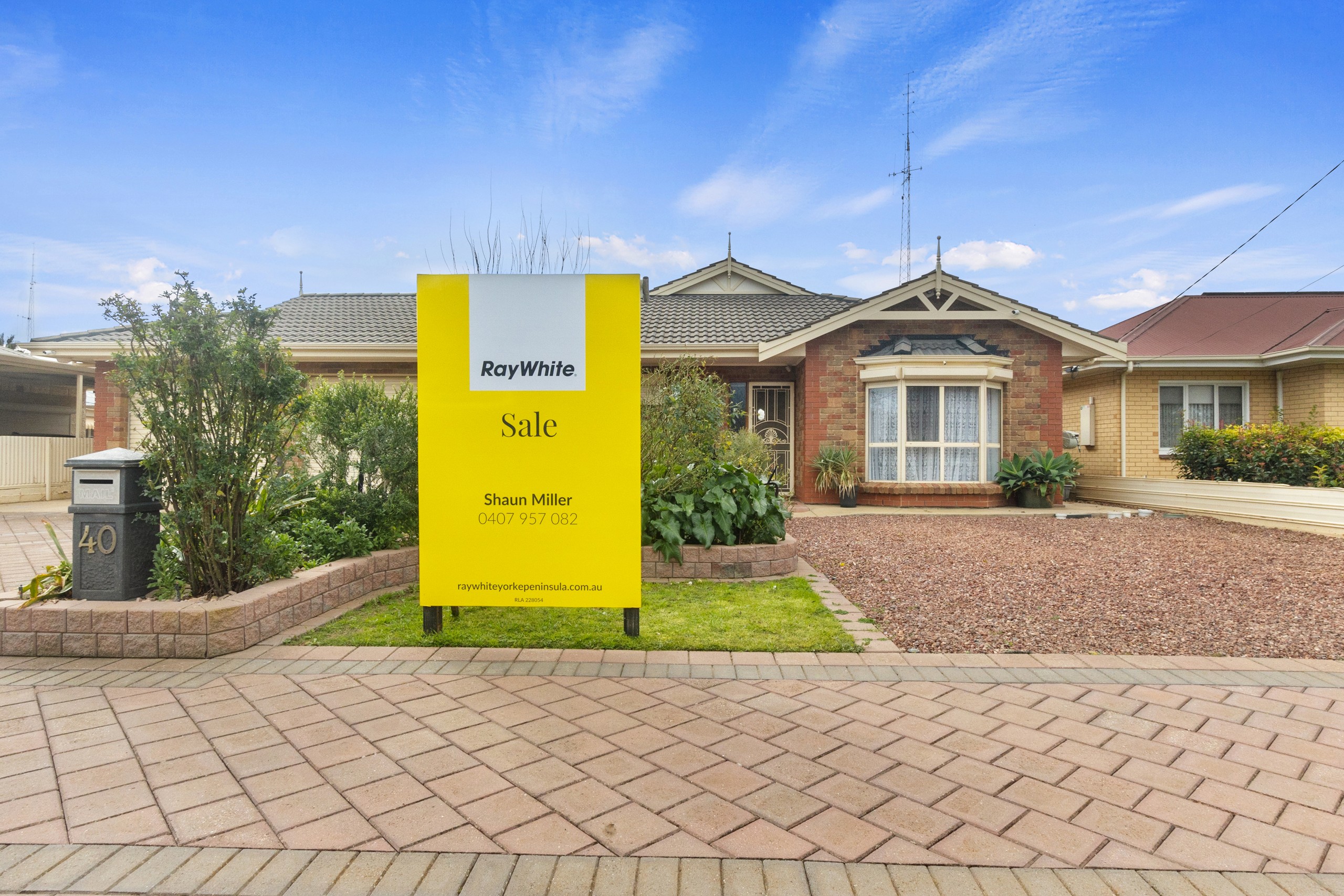Inspection details
- Saturday1November
- Photos
- Floorplan
- Description
- Ask a question
- Location
- Next Steps
House for Sale in Kadina
A Family Haven That Has It All
- 5 Beds
- 2 Baths
- 5 Cars
Listed By:
Ray White Yorke PeninsulaPrepare to be captivated by this exceptional four-bedroom family home, with a flexible floor plan that perfectly balances spacious living, modern comfort, and lifestyle versatility.
A welcoming formal lounge at the front of the home, framed by a beautiful bay window, flows into an elegant dining room-, ideal for hosting guests or family celebrations.
The master suite is your own private retreat, featuring a generous walk-in robe and a well-appointed ensuite. Bedrooms 2, 3, and 4 are fitted with built-in robes, with all bedrooms enjoying the comfort of ceiling fans and ducted reverse cycle air conditioning.
At the heart of the home is a spacious, well-appointed kitchen featuring a dishwasher, ample storage, and a functional layout overlooking the large open-plan living area. Warm and inviting, this space is enhanced by ambient downlights and a cosy combustion heater.
Catering to a variety of lifestyle needs, the home also offers a dedicated sewing/craft room and a separate home office-perfect for remote working.
Step outside and be amazed by the fully-equipped alfresco entertaining area. Complete with ZipTrak blinds and automated Vergola shutters, this space is designed for year-round comfort and entertaining, rain or shine. For those looking for the ultimate escape, the detached, air-conditioned 'man cave' provides a private retreat for hobbies, or unwinding.
- Double garage under the main roof
- Extensive shedding, including workshop, garden shed & shade house
- Ducted reverse cycle air conditioning throughout
- Ceiling fans to all bedrooms
- Security system and roller shutters
- 3.8kW solar system with a generous 47c feed-in tariff
- Combustion Heater
This truly impressive home ticks every box for space, inspection is an absolute must to fully appreciate all that's on offer.
281m²
1,022m² / 0.25 acres
5 garage spaces
5
2
Listed By:
Ray White Yorke PeninsulaAgents
- Loading...
Loan Market
Loan Market mortgage brokers aren’t owned by a bank, they work for you. With access to over 60 lenders they’ll work with you to find a competitive loan to suit your needs.
